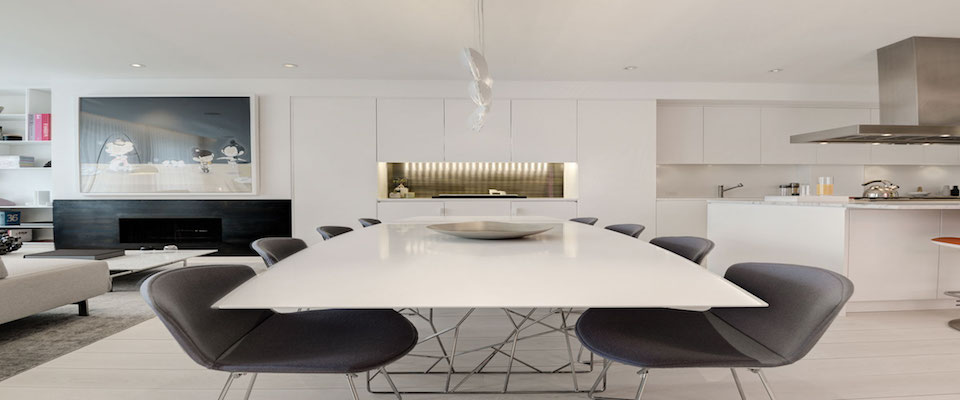West Chin Revamps a Tribeca Loft
For a young couple planning a family, West Chin revamps a Tribeca loft into a chic, bright white, two-and-a-half-bedroom home with a totally mod, happily vast kitchen.
It seems there's little more covetable than Manhattan real estate theses days, especially when it's residential square footage that's consciously well designed for family living and not just for show. That intent and the stylish follow through is what distinguishes this Tribeca two and a half bedroom, two and a half bath renovation for a couple of young marrieds by architect / interior designer West Chin. As projects go, "This was unusual for us." says Chin, the mastermind behind his namesake, Big Apple based full service design firm. What amkes it so, he adds, is that "We started from the gut renovation and continued with it all the way through the accessorizing.
When the clients purchased it, Chin reports, it was basically a developer's build out, graciously wide and with enviable window frontage, but with little worth keeping except for a Sub-Zero regrigerator and a professional stove. So they started over. The result of their efforts is an ultra-bright, ultra-light, coherent interior that flows organically from one space to the next. With that, it has all the mod cons, including an enormous, gadget-filled kitchen with an island that will certainly be a sustaining center for their family life as it grows. As it is, one of the couple's sisters is a chef, says Chin": "She comes by a lot." The kitchen flows into the formal dining area and then to the living room. (Just for the record, that half bedroom is a home office / guest room.)

"We decided to keep a neutral background, and add color through furniture and accessories." says Chin. That plan makes it possible to switch out the palette at will, or even on a whim. Chin is also a great believer that " white can be child friendly, just as long as the material is durable." He makes the case here, with wood flooring finished with white polyurethane, white marble counters in the kitchen, and a dining table with a white Cristalplant top, among others. Shades of gray in the uphoplstery fabrics and rugs add clarity and dimension to the white space.

Anchoring the living room is a double-sided sofa, a clever solution to an area that Chin describes as "Not large enough for two seating areas, but too large for one." One side faces the fireplace; the other, the wall mounted TV. The rest of ther furnishings are arrayed so as to make both appealing. "The curtains," hee adds, "Create a nice backdrop for the apartment, and provide a filter to this couple's own little paradise."






Comments
Next Level Suit
Seth Parent
Havit
abazarinteriors
Realestates.pk