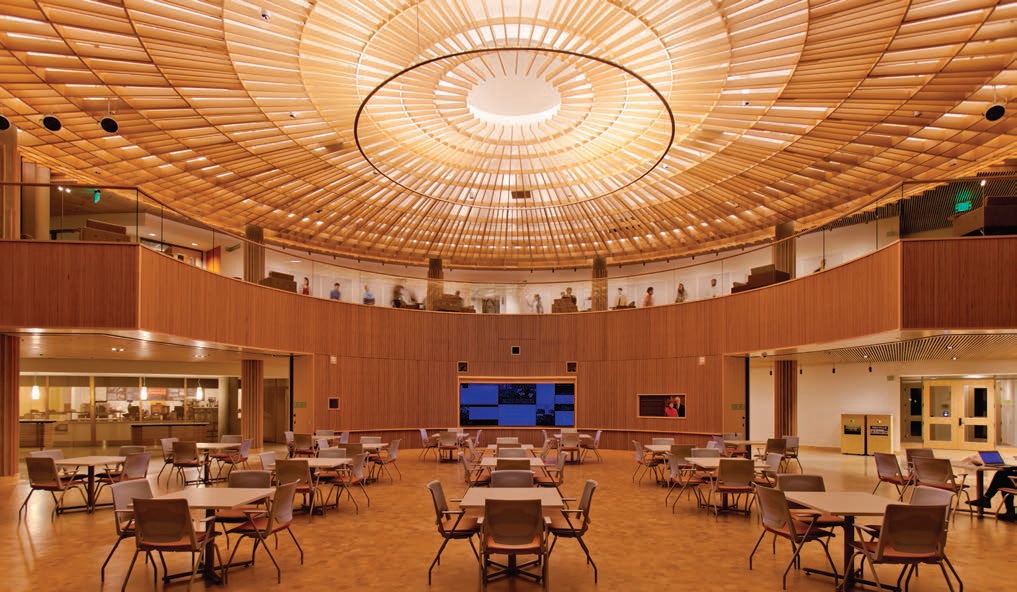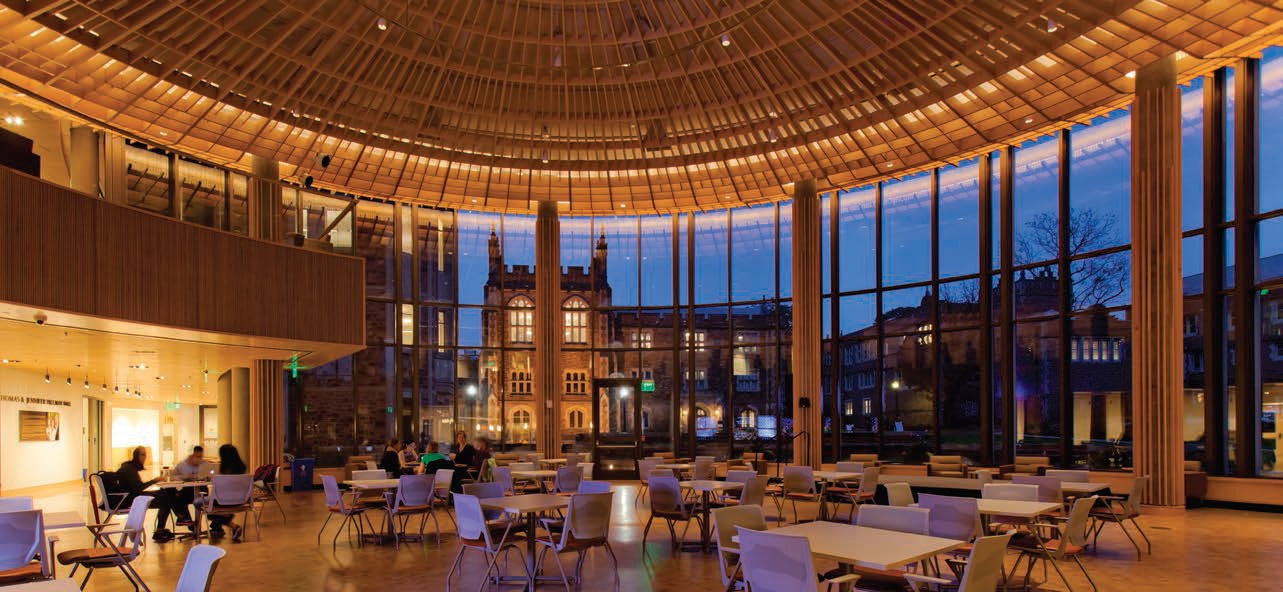Hillman Hall at Washington University (Award of Merit)

As an expansion to the George Warren Brown School of Social Work at Washington University, much of Hillman Hall matches the campus's collegiate. Gothic vernacular: punched windows in red granite and limestone facades. On approach from the campus green to the North, however, the building's facade is intentionally transparent, cultivating a sense of inclusion and invitation to the university community.
Central to this north facade is the Forum, the heart of the school. The warm glow of the wood-clad Forum invites both happenstance acquaintance and formalized meetings. The space includes 25 lighting layers; most are linear fixtures routed in the top of the wood structure, indirectly lighting the ceiling above and softly filtering back through the wood work. The team constructed a full-scale mock-up to the study the visual impact of numerous obstructions above the structure, and to understand the photometry of the custom pendant hanging below the oculus.
The Exterior lighting for Hillman Hall pushes well beyond the campus standard, engaging the three buildings in an intimate visual dialogue. Beginning with tree uplights between Goldfarb and Hillman and finishing by illuminating the facade of the historic Brown Hall tower for all to see from within Hillman Hall's Forum.



Comments
Click Here
VDR Gevelreiniging BV